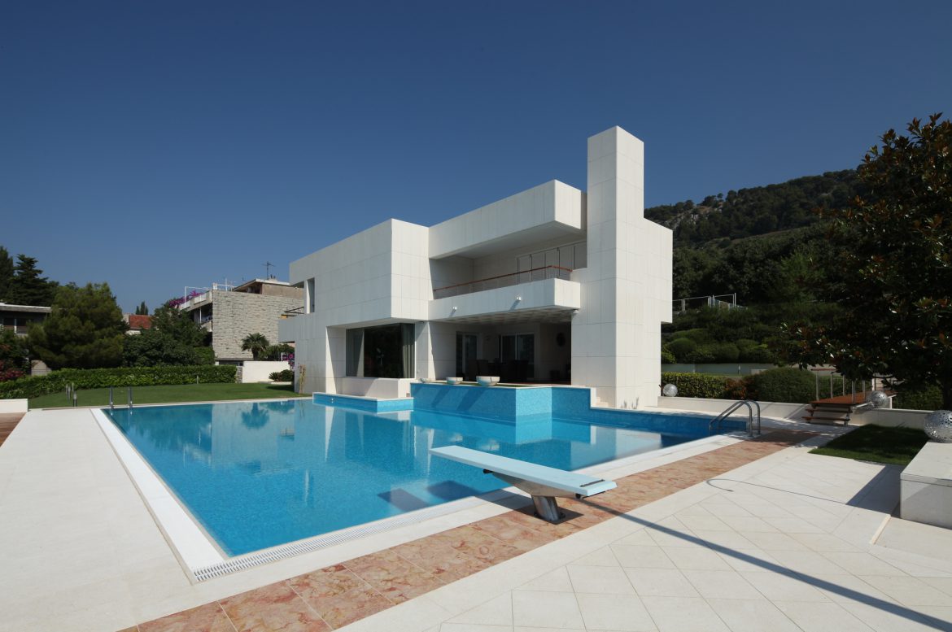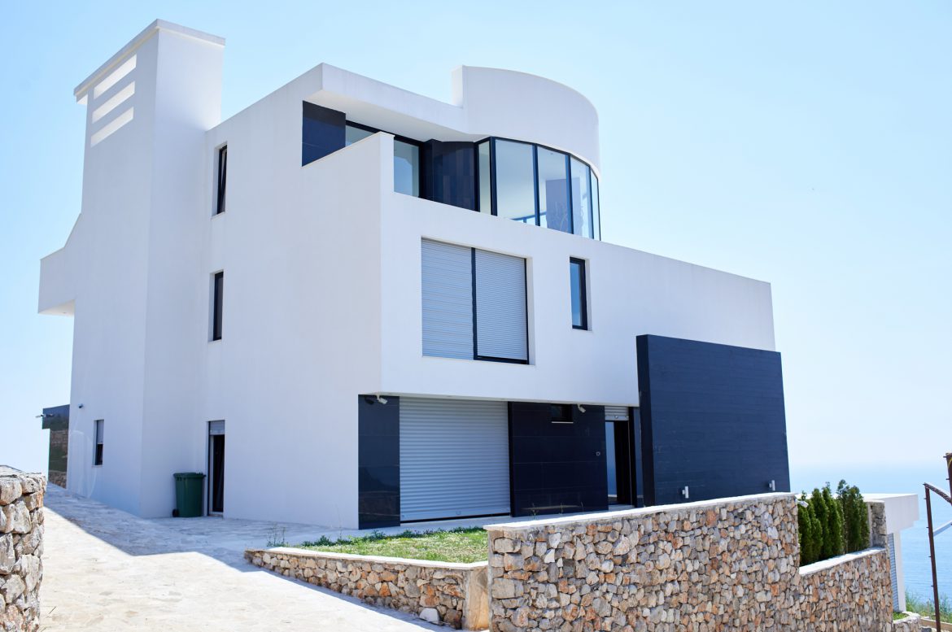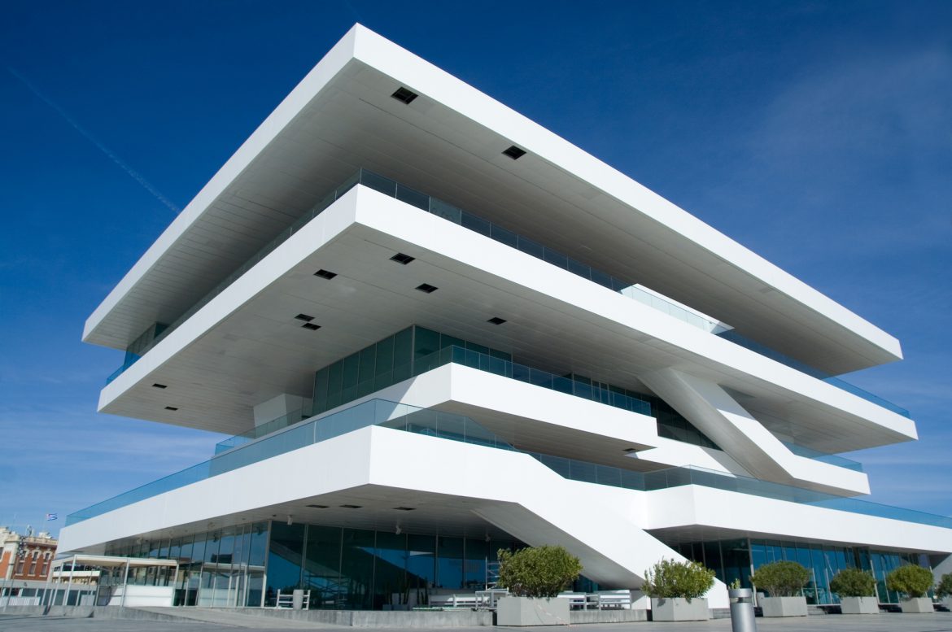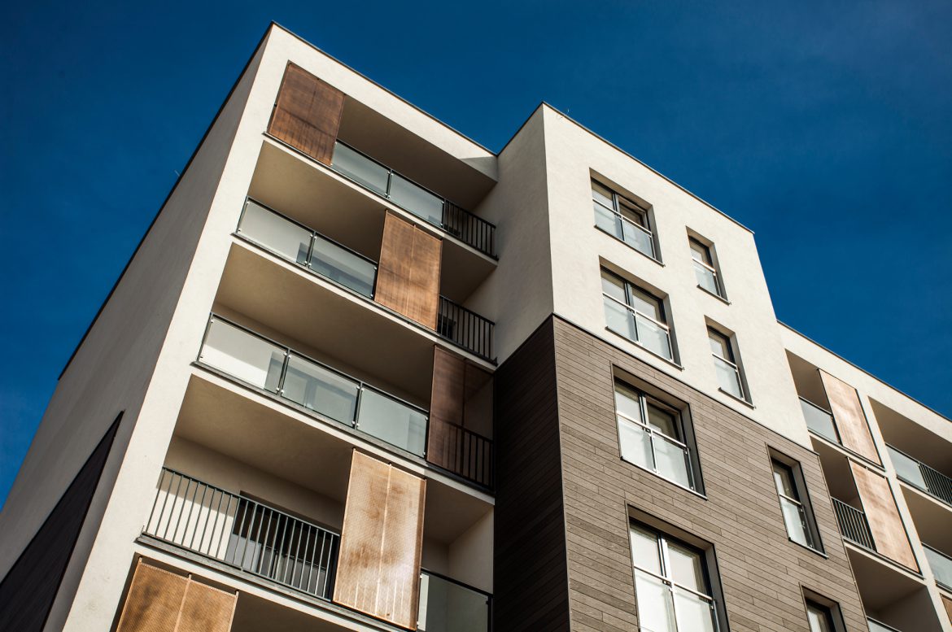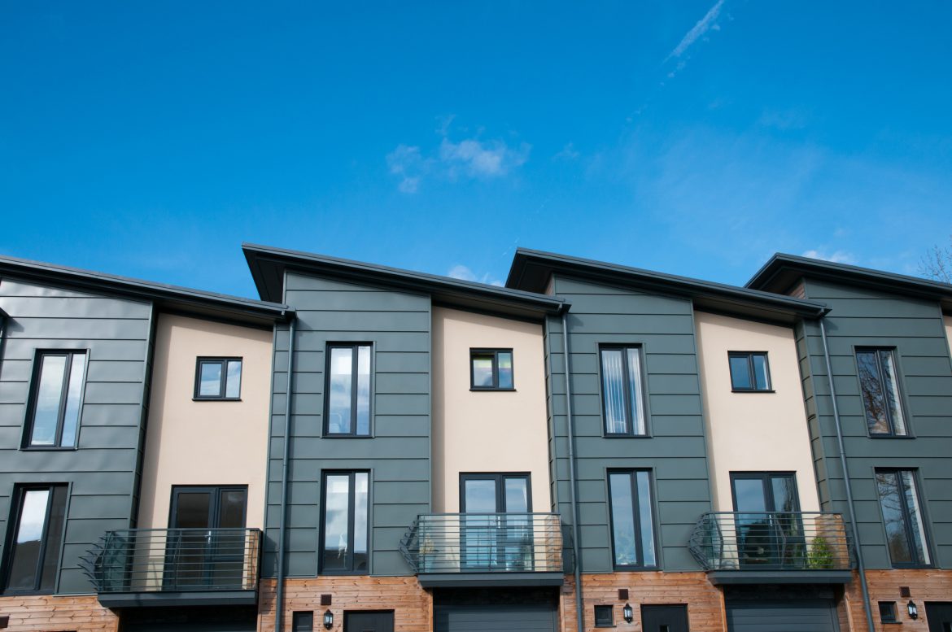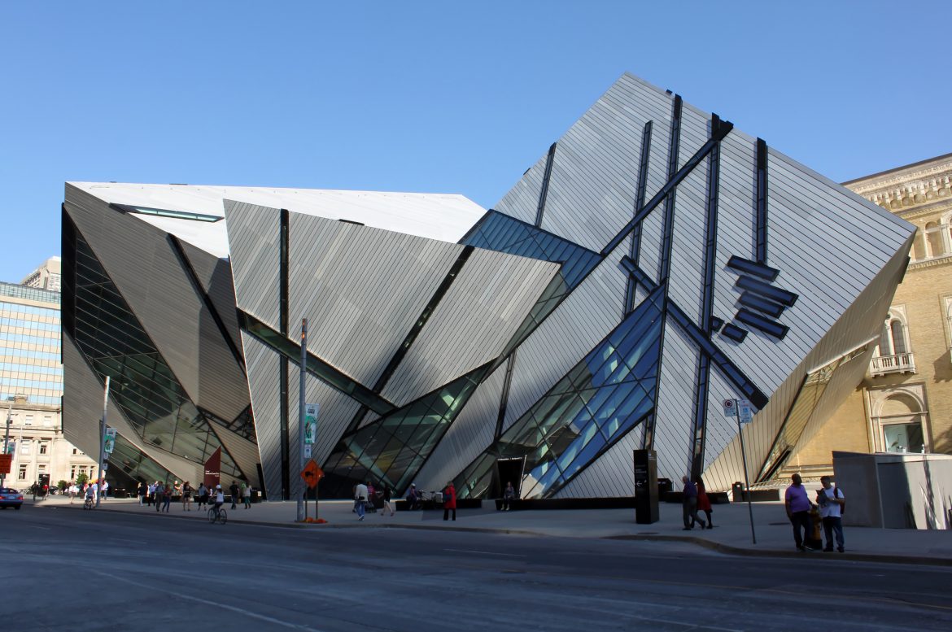Shanghai Wheelock Square
Shanghai Wheelock Square
Wheelock Square’s sleek, symmetrical lines and contemporary design elegance are combined as a singular, sculptural form rising from a richly landscaped plaza. The architectural solution responds to the adjacencies and energies of this major cultural and commercial intersection of Shanghai, taking into consideration the existing road, the neighboring Jing’an Temple, Children’s Place, and Jing’an Park.At the top of the tower, the glass curtain wall extends as a series of planes that rise as they move away from the sculpted corner, while at the base of the tower the exterior glazing folds out from the vertical surfaces above to form both canopy and loggia for those approaching the lobby. At the ground plane, the tower sits on a square, stone base, raised several steps from the surrounding plaza. At the southwest corner of the site sits a 2,000 sq m (22,000 sq ft) retail element and at the northeast corner of the site, fronting the Jing An temple beyond, is a large reflecting pool with an escalator connection to the Jing An MRT station rising from its middle.
