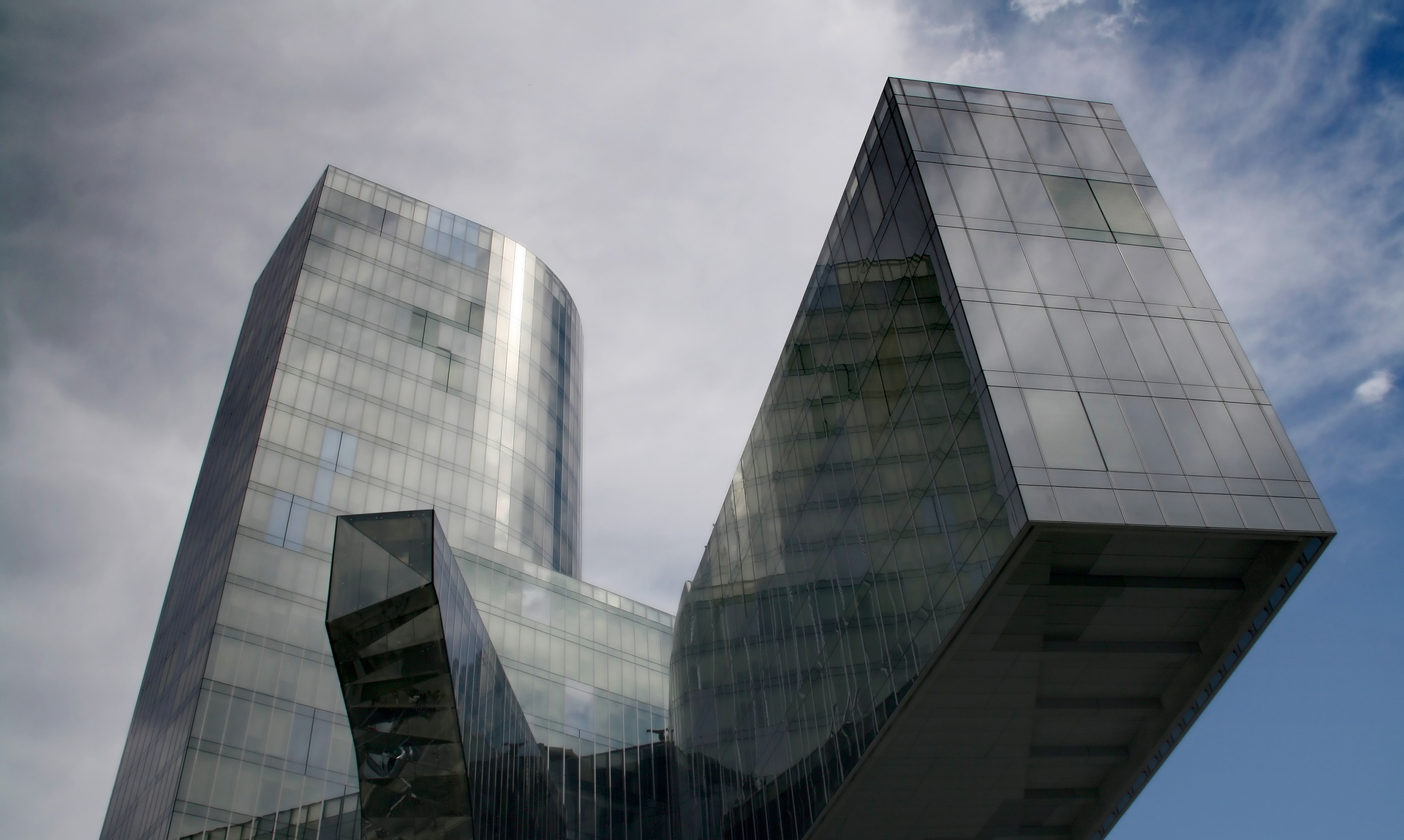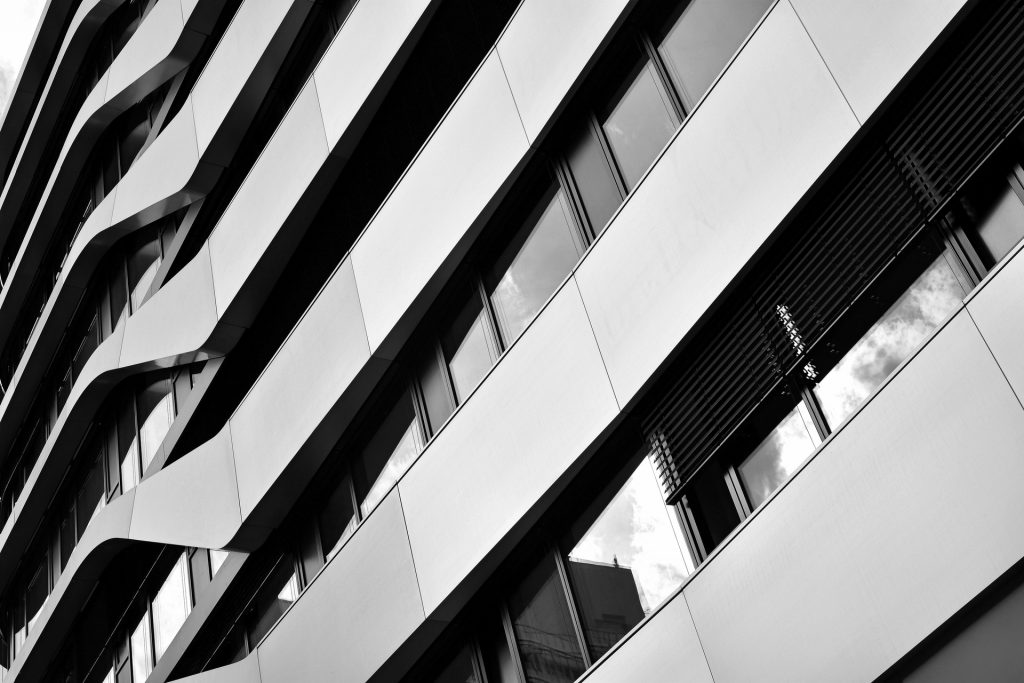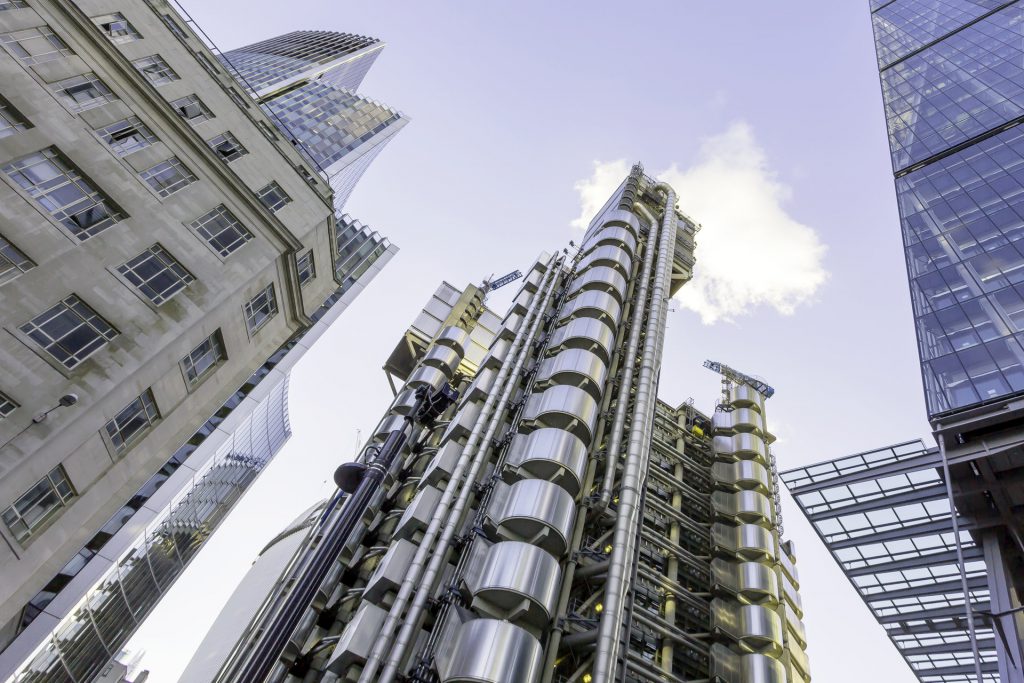Burj Khalifa in Dubai
Burj Khalifa in Dubai
Burj Khalifa has redefined what is possible in the design and engineering of supertall buildings. By combining cutting-edge technologies and cultural influences, the building serves as a global icon that is both a model for future urban centers and speaks to the global movement towards compact, livable urban areas. The Tower and its surrounding neighborhood are more centralized than any other new development in Dubai. At the center of a new downtown neighborhood, Burj Khalifa’s mixed-use program focuses the area’s development density and provides direct connections to mass transit systems.Burj Khalifa’s architecture has embodied references to Islamic architecture and yet reflects the modern global community it is designed to serve. The building’s Y-shaped plan provides the maximum amount of perimeter for windows in living spaces without developing internal unusable area. As the tapering tower rises, setbacks occur at the ends of each “wing” in an upward spiraling pattern that decreases the mass of the tower as the height increases. These setbacks were modeled in the wind tunnel to minimize wind forces. The design of the Tower was significantly influenced by its performance with respect to the wind, in both its shaping and orientation. The building went through many wind tunnel tests and design iterations to develop optimum performance.The exterior cladding, comprised of aluminum and textured stainless steel spandrel panels, was designed to withstand Dubai’s extreme temperatures during the summer months by using a low-E glass to provide enhanced thermal insulation. Vertical polished stainless steel fins were added to accentuate Burj Khalifa’s height and slenderness.The unprecedented height of the Burj Khalifa required it to be an innovative building in many ways. Design techniques, building systems, and construction practices all required rethinking, and in many cases new applications, to create a practical and efficient building.The structural system, termed a “buttressed core,” is designed to efficiently support a supertall building utilizing a strong central core, buttressed by its three wings. The vertical structure is tied together at the mechanical floors through outrigger walls in order to maximize the building’s stiffness. The result is an efficient system where all of the building’s vertical structure is used to support both gravity and lateral loads.The Tower incorporates numerous enhancements to the fire and life safety systems, including “lifeboat” operation for elevators which allows for them to be used for controlled evacuation under certain situations, decreasing total evacuation time by 45% over stairs alone.Due to its height, the building is able to utilize ventilation where cooler air temperatures, reduced air density, and reduced relative humidity at the top of the building allow for “sky-sourced” fresh air. When air is drawn in at the top of the building, it requires less energy for air conditioning, ventilation, and dehumidification. The building’s height also generates a substantial stack effect due to the thermal differences between the buildings’ interior and exterior, but Burj Khalifa was designed to passively control these forces, reducing the need for mechanical means of pressurization.Burj Khalifa has one of the largest condensate recovery systems in the world. Collecting water from air conditioning condensate discharge prevents it from entering the wastewater stream and reduces the need for municipal potable water.The tower’s management systems utilize smart lighting and mechanical controls which lower operational costs, allow for a more efficient use of building resources and services and better control of internal comfort conditions. Individual electric energy monitoring systems enable energy optimization of the tower’s systems over its lifetime.With over 185,800 sq m (2,000,000 sq ft) of interior space designed for Burj Khalifa, planning of the building’s interior space began at the earliest stages of its design focusing on three main goals—to recognize and acknowledge the building’s height, to integrate its structural and architectural rationale, and to appreciate the locale’s heritage, history and culture. The interiors of the uppermost floors were designed to reflect celestial influences. This is in contrast to the lower floors, which are inspired by natural elements.An art program for the Tower was developed in which over 500 individual pieces of art were placed and specified throughout the Tower. The premier featured art piece resides in the tower’s residential lobby. This sculpture, completed by the internationally renowned artist Jaume Plensa, is entitled “World Voices” and is composed of 196 cymbals supported by stainless steel rods rising from two pools similar to reeds in a lake. The cymbals represent the 196 countries of the world and reflect that the Burj Khalifa was a result of a collaboration of many people from around the world.


